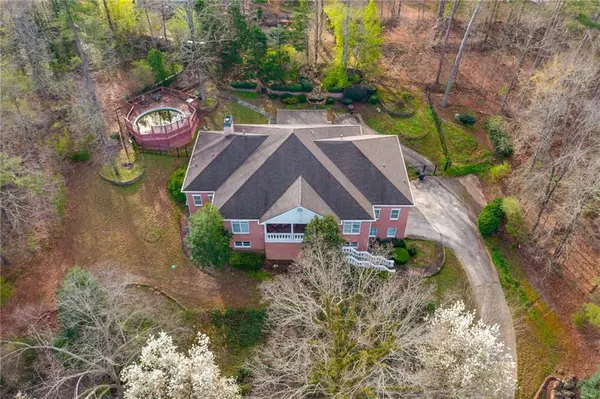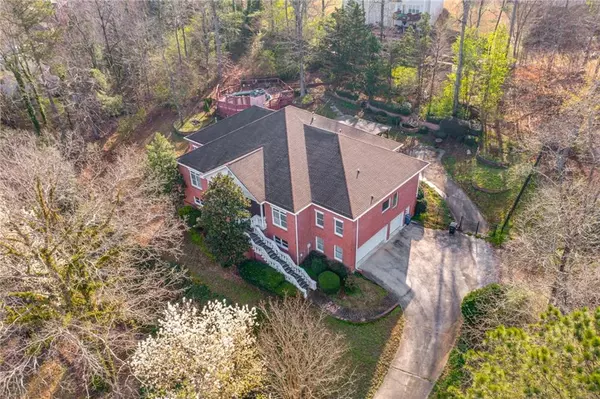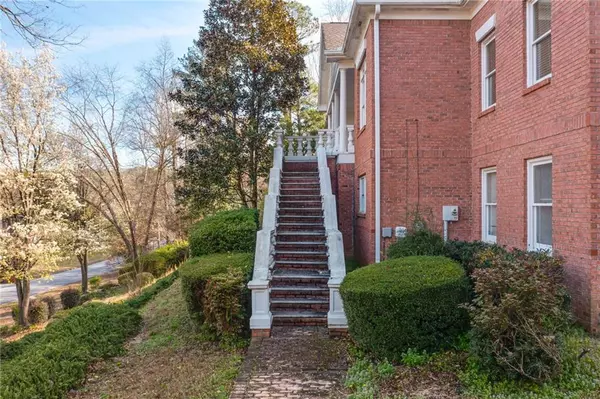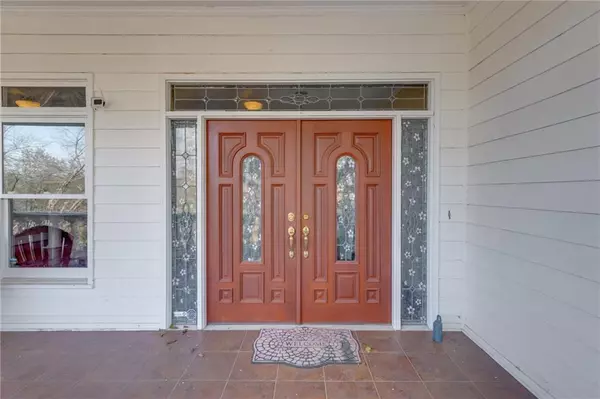$535,000
$540,000
0.9%For more information regarding the value of a property, please contact us for a free consultation.
4 Beds
4.5 Baths
6,216 SqFt
SOLD DATE : 08/12/2024
Key Details
Sold Price $535,000
Property Type Single Family Home
Sub Type Single Family Residence
Listing Status Sold
Purchase Type For Sale
Square Footage 6,216 sqft
Price per Sqft $86
Subdivision Wynterset Lakes
MLS Listing ID 7354494
Sold Date 08/12/24
Style European,Ranch,Traditional
Bedrooms 4
Full Baths 4
Half Baths 1
Construction Status Resale
HOA Fees $700
HOA Y/N Yes
Originating Board First Multiple Listing Service
Year Built 1995
Annual Tax Amount $6,266
Tax Year 2021
Lot Size 1.250 Acres
Acres 1.25
Property Description
Incredible potential in this gem that is just waiting for your personal touch! This all brick ranch on a full basement features incredible upgrades throughout the entire home, including marble floors in the foyer, upgraded hardwood floors in the living area. NO CARPET in the main level of the home! This sprawling ranch includes a ramp to the back door from the driveway, making stepless access a breeze! The chefs kitchen includes a gas cooktop, double ovens, stainless appliances, and a walk-in pantry. The back sunroom features an in-ground hot tub, and the oversized primary bedroom features his/hers primary bathrooms, and private access to the back sunroom! Three additional secondary bedrooms AND an additional office/school space with built-in desks and cabinets, all on the main level. Permanent attic stairs give easy access to storage and the furnaces in the attic. Walk-in closets throughout the home. The basement includes an open entertaining area, a media area, a fully loaded wet bar (including a beer tap, faucet, upgraded bar counter AND built-in fish tank), full bathroom and an exercise room that could easily be converted to a workshop. HUGE oversized 3 car garage! Private fenced in backyard with stone waterfall area, built-in brick BBQ grill, and covered patio area. LOCATION is perfect, right across the street from the neighborhood pool and tennis courts!
Location
State GA
County Gwinnett
Lake Name None
Rooms
Bedroom Description Master on Main,Split Bedroom Plan
Other Rooms None
Basement Daylight, Driveway Access, Exterior Entry, Finished, Finished Bath, Walk-Out Access
Main Level Bedrooms 4
Dining Room Seats 12+, Separate Dining Room
Interior
Interior Features High Ceilings 10 ft Lower, High Ceilings 10 ft Main, Permanent Attic Stairs, Tray Ceiling(s), Walk-In Closet(s), Wet Bar
Heating Natural Gas
Cooling Ceiling Fan(s)
Flooring Ceramic Tile, Laminate, Stone
Fireplaces Number 1
Fireplaces Type Gas Starter, Living Room
Window Features None
Appliance Dishwasher, Double Oven, Dryer, Gas Cooktop, Washer
Laundry Main Level, Sink
Exterior
Exterior Feature Garden, Private Yard, Rain Gutters, Private Entrance
Parking Features Attached, Covered, Drive Under Main Level, Driveway, Garage, Garage Faces Side, Storage
Garage Spaces 3.0
Fence Back Yard, Fenced, Wrought Iron
Pool Above Ground, Fenced
Community Features Homeowners Assoc, Pool, Tennis Court(s)
Utilities Available Electricity Available, Natural Gas Available
Waterfront Description None
View Rural
Roof Type Composition,Shingle
Street Surface Asphalt
Accessibility Accessible Approach with Ramp, Accessible Bedroom, Central Living Area, Common Area, Accessible Doors, Accessible Entrance, Accessible Full Bath, Grip-Accessible Features
Handicap Access Accessible Approach with Ramp, Accessible Bedroom, Central Living Area, Common Area, Accessible Doors, Accessible Entrance, Accessible Full Bath, Grip-Accessible Features
Porch Covered
Private Pool false
Building
Lot Description Back Yard, Front Yard, Level, Private
Story One
Foundation Brick/Mortar, Concrete Perimeter
Sewer Other
Water Public
Architectural Style European, Ranch, Traditional
Level or Stories One
Structure Type Brick 4 Sides
New Construction No
Construction Status Resale
Schools
Elementary Schools Norton
Middle Schools Snellville
High Schools South Gwinnett
Others
HOA Fee Include Maintenance Grounds,Swim,Tennis
Senior Community no
Restrictions true
Tax ID R6003 084
Acceptable Financing Cash, Conventional, FHA, FHA 203(k), VA Loan
Listing Terms Cash, Conventional, FHA, FHA 203(k), VA Loan
Special Listing Condition None
Read Less Info
Want to know what your home might be worth? Contact us for a FREE valuation!

Our team is ready to help you sell your home for the highest possible price ASAP

Bought with Compass
"My job is to find and attract mastery-based agents to the office, protect the culture, and make sure everyone is happy! "







