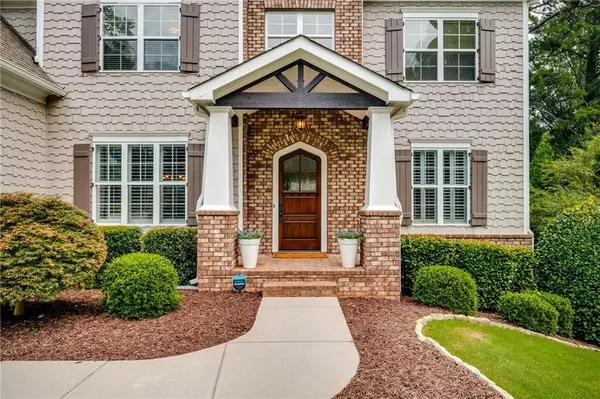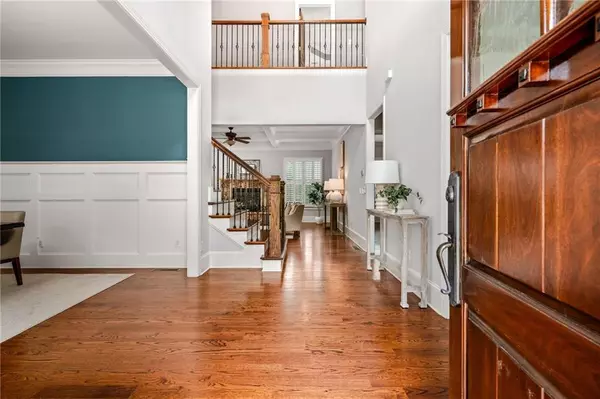$1,200,000
$1,200,000
For more information regarding the value of a property, please contact us for a free consultation.
6 Beds
5 Baths
5,251 SqFt
SOLD DATE : 08/30/2024
Key Details
Sold Price $1,200,000
Property Type Single Family Home
Sub Type Single Family Residence
Listing Status Sold
Purchase Type For Sale
Square Footage 5,251 sqft
Price per Sqft $228
Subdivision Estates At Ellis Wade
MLS Listing ID 7422931
Sold Date 08/30/24
Style Craftsman
Bedrooms 6
Full Baths 5
Construction Status Resale
HOA Y/N No
Originating Board First Multiple Listing Service
Year Built 2014
Annual Tax Amount $8,354
Tax Year 2023
Lot Size 0.300 Acres
Acres 0.3
Property Description
Welcome to 1559 Gaylor Circle SE, a stunning and well-appointed 6-bedroom, 5-bathroom home nestled in the heart of Smyrna. This exceptional property offers a perfect blend of luxury, comfort and modern living.
As you step inside, you'll be greeted by a spacious and inviting floor plan designed to accommodate your every need. The gourmet kitchen, complete with top-of-the-line appliances and ample counter space, is a chef's dream. The elegant dining area is perfect for hosting family gatherings and dinner parties.
The main living area boasts an abundance of natural light and a cozy fireplace, creating a warm and welcoming atmosphere. Step out onto the fireside screened back porch, where you can enjoy year-round outdoor living in comfort and style.
The luxurious master suite is a true retreat, featuring a spa-like en-suite bathroom and a walk-in closet. Each additional bedroom is generously sized, providing plenty of space for family and guests. The main floor also includes a separate bedroom and office, offering convenience and versatility for your lifestyle needs.
The finished terrace level expands your living space even further, featuring a den, a large flex space, a bedroom, and a full bathroom. This level also includes unfinished space for storage and a workshop, providing endless possibilities for customization to suit your needs.
One of the highlights of this property is the beautiful backyard oasis. Take a dip in the sparkling saltwater pool, relax on the sun deck, or entertain guests with a barbecue in the covered, fire-side screened porch. The meticulously landscaped yard offers both privacy and tranquility.
Located in desirable Estates at Ellis Wade neighborhood, close to excellent schools, shopping, dining, the Silver Comet Trail, the Braves stadium and a variety of other entertainment options. This home is perfect for those seeking a luxurious and comfortable lifestyle in a vibrant community.
Don't miss the opportunity to make this exceptional property your own. Nothing compares to what 1559 Gaylor Circle has to offer!
Location
State GA
County Cobb
Lake Name None
Rooms
Bedroom Description Oversized Master
Other Rooms None
Basement Daylight, Exterior Entry, Finished, Finished Bath, Interior Entry, Walk-Out Access
Main Level Bedrooms 1
Dining Room Separate Dining Room
Interior
Interior Features Coffered Ceiling(s), Double Vanity, High Ceilings 10 ft Lower, High Ceilings 10 ft Main, High Ceilings 10 ft Upper, Recessed Lighting, Walk-In Closet(s)
Heating Forced Air
Cooling Central Air, Multi Units
Flooring Carpet, Ceramic Tile, Hardwood
Fireplaces Number 1
Fireplaces Type Family Room, Gas Log, Gas Starter
Window Features Insulated Windows,Plantation Shutters
Appliance Dishwasher, Disposal, Double Oven, Gas Cooktop, Gas Water Heater, Microwave, Refrigerator, Self Cleaning Oven
Laundry In Hall, Laundry Room, Sink, Upper Level
Exterior
Exterior Feature Private Yard, Rain Gutters
Parking Features Attached, Garage, Garage Door Opener, Garage Faces Front, Kitchen Level
Garage Spaces 2.0
Fence Back Yard, Privacy
Pool Gunite, In Ground, Salt Water
Community Features Near Schools, Near Shopping, Near Trails/Greenway
Utilities Available Cable Available, Electricity Available, Natural Gas Available, Phone Available, Sewer Available, Underground Utilities, Water Available
Waterfront Description None
View Trees/Woods
Roof Type Composition
Street Surface Asphalt
Accessibility None
Handicap Access None
Porch Covered, Rear Porch, Screened
Private Pool false
Building
Lot Description Back Yard, Front Yard, Landscaped
Story Three Or More
Foundation Concrete Perimeter
Sewer Public Sewer
Water Public
Architectural Style Craftsman
Level or Stories Three Or More
Structure Type Brick,HardiPlank Type
New Construction No
Construction Status Resale
Schools
Elementary Schools Nickajack
Middle Schools Campbell
High Schools Campbell
Others
Senior Community no
Restrictions false
Tax ID 17060500260
Special Listing Condition None
Read Less Info
Want to know what your home might be worth? Contact us for a FREE valuation!

Our team is ready to help you sell your home for the highest possible price ASAP

Bought with Atlanta Fine Homes Sotheby's International
"My job is to find and attract mastery-based agents to the office, protect the culture, and make sure everyone is happy! "







