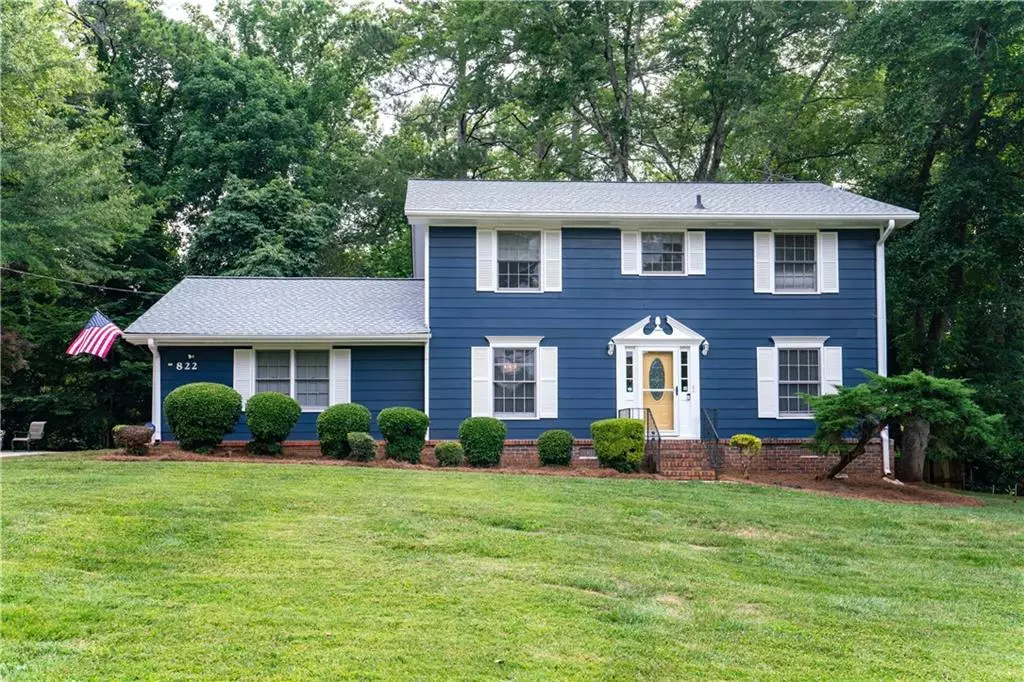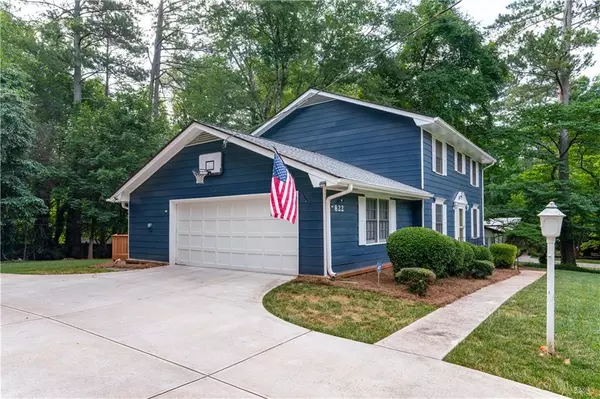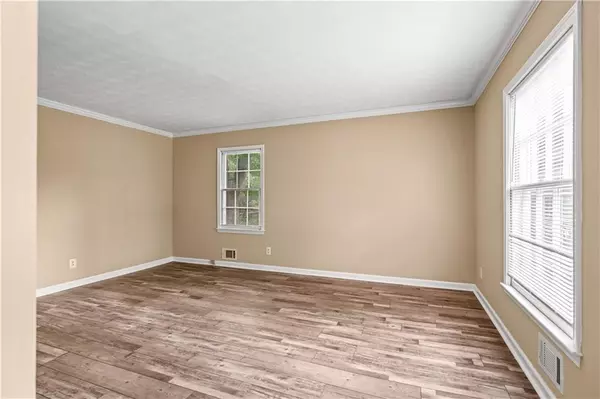$375,000
$370,000
1.4%For more information regarding the value of a property, please contact us for a free consultation.
4 Beds
2.5 Baths
2,248 SqFt
SOLD DATE : 08/30/2024
Key Details
Sold Price $375,000
Property Type Single Family Home
Sub Type Single Family Residence
Listing Status Sold
Purchase Type For Sale
Square Footage 2,248 sqft
Price per Sqft $166
Subdivision Chandler Forest
MLS Listing ID 7410589
Sold Date 08/30/24
Style Traditional
Bedrooms 4
Full Baths 2
Half Baths 1
Construction Status Resale
HOA Y/N No
Originating Board First Multiple Listing Service
Year Built 1973
Annual Tax Amount $3,512
Tax Year 2023
Lot Size 0.420 Acres
Acres 0.42
Property Description
Big price reduction! The sellers don't want to lose the contract on their new home, so they are motivated and ready to sell! Welcome to this beautifully updated home, featuring four bedrooms and two and a half baths located in the Brookwood school district! The highlight of this home is a bright and inviting sunroom with stunning exposed beams, adding a touch of rustic elegance. The spacious family room is perfect for relaxation and entertainment, while the separate dining room and formal living room offer a charming setting for meals and entertaining family and friends. The kitchen is a chef's dream, equipped with quartz countertops, soft close cabinets and drawers, sleek stainless steel appliances, and breakfast area. A bright and spacious primary suite and three additional large bedrooms on the upper level. All bedroom and storage closets have California closet shelving and closet systems, as well as in the garage! In addition 2 rooms with California Closets home offices with lots of built-in cabinets. Step outside to the level backyard, where a spacious deck provides an ideal spot for barbecues, outdoor dining, or simply unwinding in your own private retreat. With its blend of modern updates and charming details, this property is a must-see. Don't miss the opportunity to make this stunning home your own!
Location
State GA
County Gwinnett
Lake Name None
Rooms
Bedroom Description Split Bedroom Plan
Other Rooms None
Basement Crawl Space
Dining Room Separate Dining Room
Interior
Interior Features Double Vanity, Entrance Foyer
Heating Central, Natural Gas
Cooling Ceiling Fan(s), Central Air
Flooring Other
Fireplaces Number 1
Fireplaces Type Family Room
Window Features Wood Frames
Appliance Dishwasher, Electric Cooktop, Electric Oven
Laundry In Kitchen
Exterior
Exterior Feature Private Yard
Parking Features Attached, Garage
Garage Spaces 2.0
Fence None
Pool None
Community Features None
Utilities Available Cable Available, Electricity Available, Natural Gas Available, Phone Available
Waterfront Description None
View Other
Roof Type Composition,Shingle
Street Surface Paved
Accessibility None
Handicap Access None
Porch Patio
Private Pool false
Building
Lot Description Back Yard, Front Yard
Story Two
Foundation Slab
Sewer Septic Tank
Water Public
Architectural Style Traditional
Level or Stories Two
Structure Type Cement Siding
New Construction No
Construction Status Resale
Schools
Elementary Schools Brookwood - Gwinnett
Middle Schools Five Forks
High Schools Brookwood
Others
Senior Community no
Restrictions false
Tax ID R5021 039
Special Listing Condition None
Read Less Info
Want to know what your home might be worth? Contact us for a FREE valuation!

Our team is ready to help you sell your home for the highest possible price ASAP

Bought with RE/MAX Center

"My job is to find and attract mastery-based agents to the office, protect the culture, and make sure everyone is happy! "







