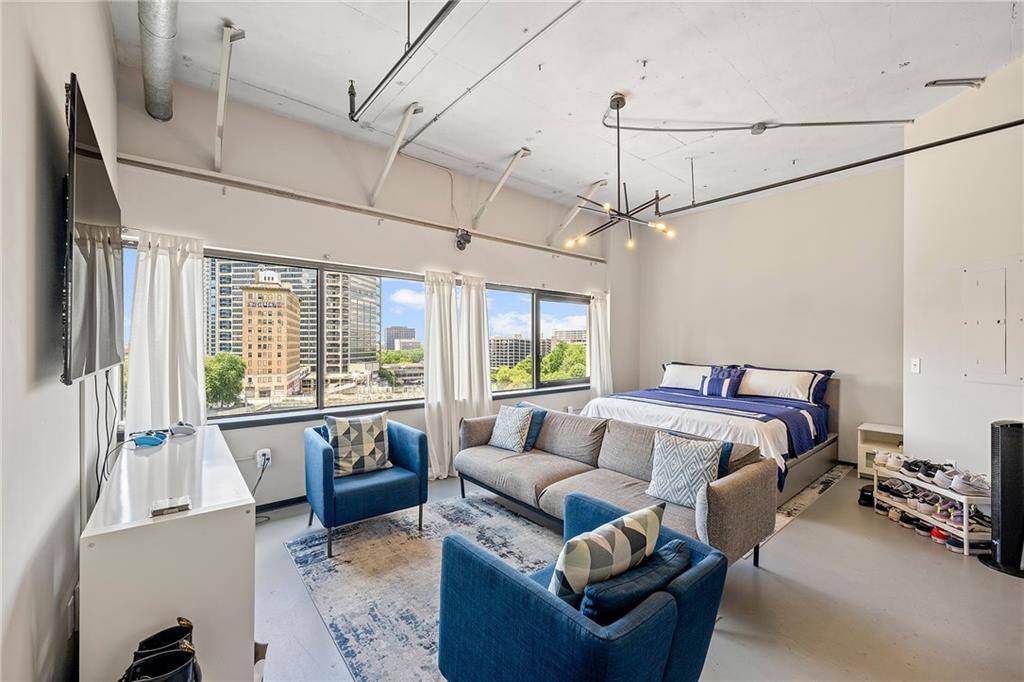$189,900
$189,900
For more information regarding the value of a property, please contact us for a free consultation.
1 Bed
1 Bath
520 SqFt
SOLD DATE : 09/06/2024
Key Details
Sold Price $189,900
Property Type Condo
Sub Type Condominium
Listing Status Sold
Purchase Type For Sale
Square Footage 520 sqft
Price per Sqft $365
Subdivision Renaissance Lofts
MLS Listing ID 7434332
Sold Date 09/06/24
Style Contemporary,High Rise (6 or more stories),Modern
Bedrooms 1
Full Baths 1
Construction Status Resale
HOA Fees $327
HOA Y/N Yes
Year Built 1974
Annual Tax Amount $336
Tax Year 2023
Lot Size 518 Sqft
Acres 0.0119
Property Sub-Type Condominium
Source First Multiple Listing Service
Property Description
Welcome to Renaissance Lofts residence 803! This stunning home has been modernized, offering an open and stylish living space with incredible views of the city skyline. The open concept kitchen features stainless steel appliances, stone counters, and light grey cabinetry. With tall ceilings and generous storage space, this urban oasis is sure to impress! The updated bathroom is large and bright with timeless tile and paint selections. A wall of windows draws the outside in and floods the space with natural light. Renaissance Lofts are well-maintained, professionally-managed and feature top-notch amenities like 24-hour concierge, glistening pool and a fully-equipped fitness center. The building is FHA approved. Don't miss out on the chance to own a piece of urban luxury in the heart of Atlanta!
Location
State GA
County Fulton
Lake Name None
Rooms
Bedroom Description Studio
Other Rooms Other
Basement None
Main Level Bedrooms 1
Dining Room None
Interior
Interior Features High Ceilings 10 ft Main, High Speed Internet
Heating Central
Cooling Central Air, Evaporative Cooling
Flooring Concrete
Fireplaces Type None
Window Features Aluminum Frames
Appliance Dishwasher, Electric Range, Electric Water Heater, ENERGY STAR Qualified Appliances, Microwave, Refrigerator
Laundry Common Area
Exterior
Exterior Feature None
Parking Features Assigned, Garage
Garage Spaces 1.0
Fence None
Pool Gunite, In Ground, Salt Water
Community Features None
Utilities Available Cable Available, Electricity Available, Sewer Available, Water Available
Waterfront Description None
View City
Roof Type Composition
Street Surface Asphalt
Accessibility None
Handicap Access None
Porch None
Total Parking Spaces 1
Private Pool false
Building
Lot Description Other
Story One
Foundation None
Sewer Public Sewer
Water Public
Architectural Style Contemporary, High Rise (6 or more stories), Modern
Level or Stories One
Structure Type Brick
New Construction No
Construction Status Resale
Schools
Elementary Schools Hope-Hill
Middle Schools David T Howard
High Schools Midtown
Others
HOA Fee Include Door person,Maintenance Grounds,Maintenance Structure,Pest Control,Reserve Fund,Security,Swim,Termite
Senior Community no
Restrictions true
Tax ID 14 005000150839
Ownership Condominium
Acceptable Financing Cash, Conventional, FHA, VA Loan
Listing Terms Cash, Conventional, FHA, VA Loan
Financing yes
Special Listing Condition None
Read Less Info
Want to know what your home might be worth? Contact us for a FREE valuation!

Our team is ready to help you sell your home for the highest possible price ASAP

Bought with Harry Norman Realtors
"My job is to find and attract mastery-based agents to the office, protect the culture, and make sure everyone is happy! "







