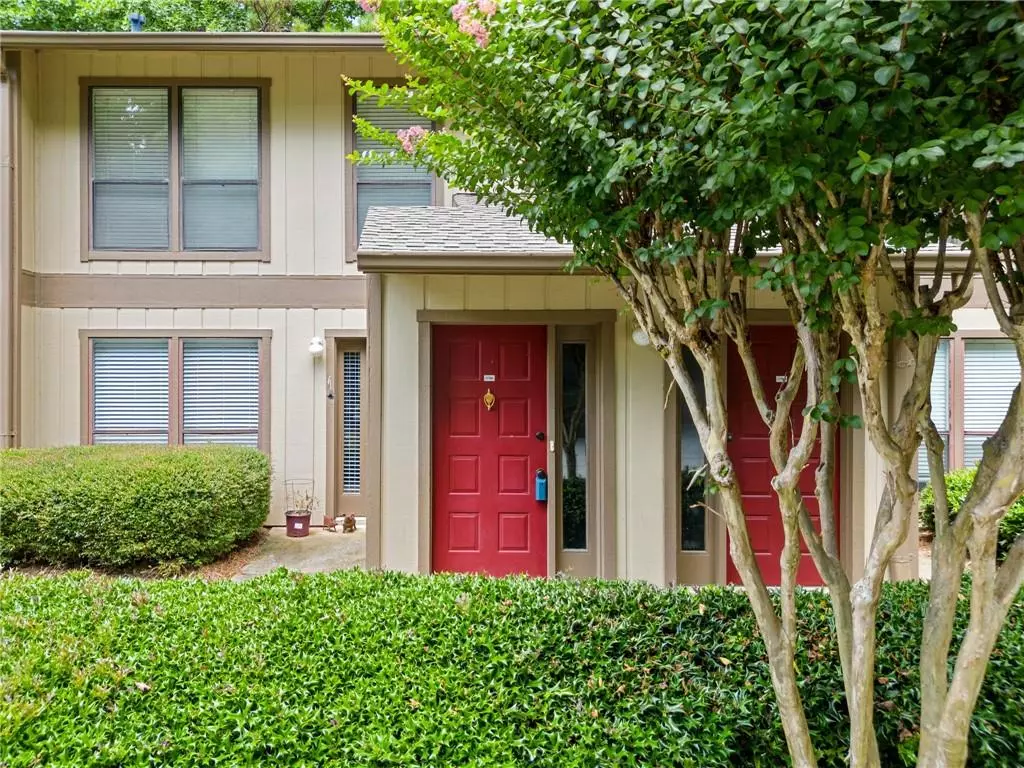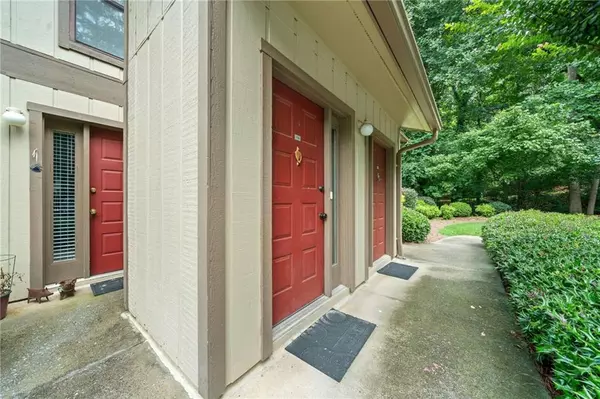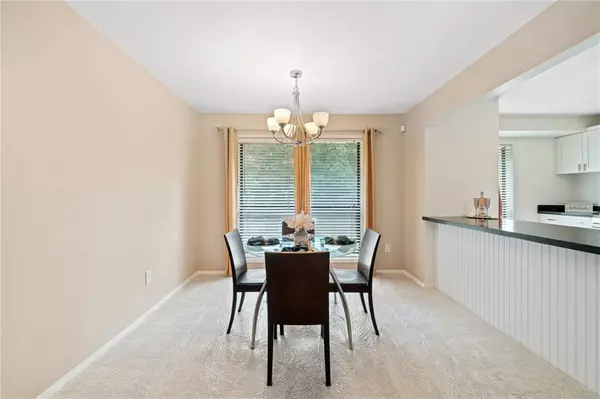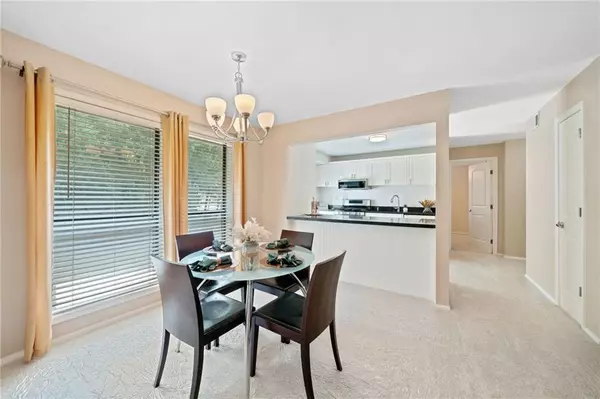$290,000
$290,000
For more information regarding the value of a property, please contact us for a free consultation.
2 Beds
2 Baths
1,497 SqFt
SOLD DATE : 09/25/2024
Key Details
Sold Price $290,000
Property Type Condo
Sub Type Condominium
Listing Status Sold
Purchase Type For Sale
Square Footage 1,497 sqft
Price per Sqft $193
Subdivision Woodcliff
MLS Listing ID 7428685
Sold Date 09/25/24
Style Mid-Rise (up to 5 stories)
Bedrooms 2
Full Baths 2
Construction Status Resale
HOA Fees $315
HOA Y/N Yes
Originating Board First Multiple Listing Service
Year Built 1982
Annual Tax Amount $3,318
Tax Year 2023
Lot Size 1,463 Sqft
Acres 0.0336
Property Description
Welcome Home to the lovely 2 Bedroom, 2 Bathroom walk up condo in Woodcliff. This spacious home is the largest floorplan in the community and features an open concept Family Room with Built-in Bookcases, a Gas Fireplace with Stone surround that flows seamlessly into the Dining Room and Kitchen. The Kitchen boasts Granite Countertops, a stainless steel Gas Range, Microwave, and Refrigerator, an open Breakfast Bar overlooking the Dining Room, and a separate Pantry. A sizeable Bonus room right off the Family Room is the perfect space for an Office, Exercise Room, or Playroom. The Owners Suite is the perfect privacy retreat after a long day with two large closets and an on-suite Bath with an elongated vanity space, lots of storage, and a stand alone shower. An additional secondary bedroom, full bathroom, and Laundry Room complete the space. A quiet balcony with oversized deck overlooks the peaceful wooded space behind the unit. This home has a number of updates including smoothed ceilings, new paint, new carpet, and a new roof in 2023. The community has so much to offer including a saltwater pool, tennis and pickleball courts, and sidewalks for a leisurely stroll. Located in the heart of North Springs/Sandy Springs, this condo offers quick and easy access to GA-400 or North Springs MARTA station, restaurants, retail, schools, and more.
Location
State GA
County Fulton
Lake Name None
Rooms
Bedroom Description Roommate Floor Plan
Other Rooms None
Basement None
Main Level Bedrooms 2
Dining Room Open Concept
Interior
Interior Features Bookcases, Double Vanity, Entrance Foyer 2 Story, High Ceilings 9 ft Main, His and Hers Closets
Heating Central, Forced Air, Natural Gas
Cooling Ceiling Fan(s), Central Air
Flooring Carpet
Fireplaces Number 1
Fireplaces Type Factory Built, Family Room, Gas Log, Gas Starter, Stone
Window Features None
Appliance Dishwasher, Disposal, Dryer, Gas Range, Microwave, Refrigerator, Washer
Laundry Laundry Room, Main Level
Exterior
Exterior Feature None
Parking Features Parking Lot, Unassigned
Fence None
Pool None
Community Features Homeowners Assoc, Near Public Transport, Near Schools, Near Shopping, Pickleball, Pool, Sidewalks, Street Lights, Tennis Court(s)
Utilities Available Cable Available, Electricity Available, Natural Gas Available, Sewer Available, Underground Utilities, Water Available
Waterfront Description None
View Trees/Woods
Roof Type Composition
Street Surface Asphalt,Concrete
Accessibility None
Handicap Access None
Porch Deck
Private Pool false
Building
Lot Description Zero Lot Line
Story One
Foundation Brick/Mortar
Sewer Public Sewer
Water Public
Architectural Style Mid-Rise (up to 5 stories)
Level or Stories One
Structure Type Cement Siding,HardiPlank Type
New Construction No
Construction Status Resale
Schools
Elementary Schools Ison Springs
Middle Schools Sandy Springs
High Schools North Springs
Others
HOA Fee Include Maintenance Grounds,Maintenance Structure,Swim,Termite,Water
Senior Community no
Restrictions true
Tax ID 17 002500011481
Ownership Condominium
Financing no
Special Listing Condition None
Read Less Info
Want to know what your home might be worth? Contact us for a FREE valuation!

Our team is ready to help you sell your home for the highest possible price ASAP

Bought with Virtual Properties Realty.Net, LLC.

"My job is to find and attract mastery-based agents to the office, protect the culture, and make sure everyone is happy! "







