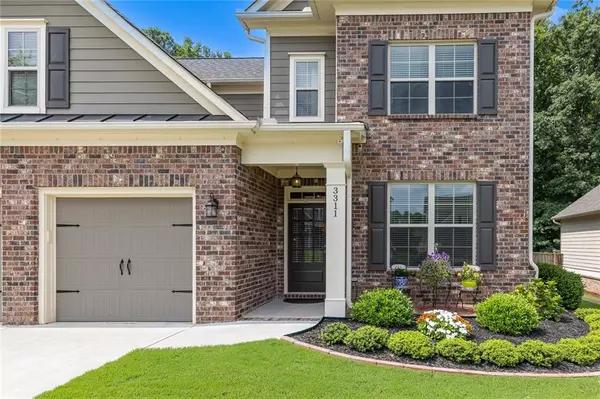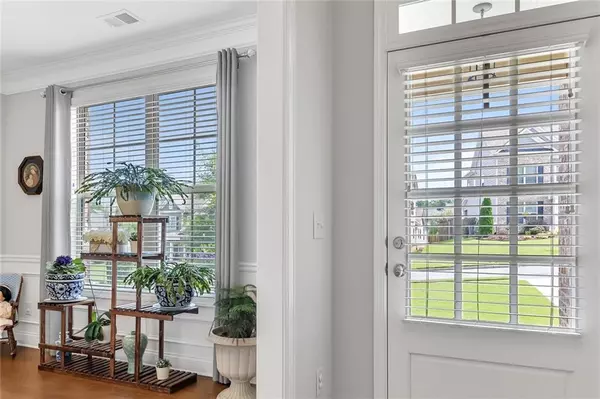$549,500
$549,500
For more information regarding the value of a property, please contact us for a free consultation.
4 Beds
3.5 Baths
2,828 SqFt
SOLD DATE : 10/02/2024
Key Details
Sold Price $549,500
Property Type Single Family Home
Sub Type Single Family Residence
Listing Status Sold
Purchase Type For Sale
Square Footage 2,828 sqft
Price per Sqft $194
Subdivision Creekview Park
MLS Listing ID 7433054
Sold Date 10/02/24
Style Craftsman
Bedrooms 4
Full Baths 3
Half Baths 1
Construction Status Resale
HOA Fees $570
HOA Y/N Yes
Originating Board First Multiple Listing Service
Year Built 2017
Annual Tax Amount $1,447
Tax Year 2023
Lot Size 9,147 Sqft
Acres 0.21
Property Description
This beautiful Craftsman style home built in 2017 with almost 3,000 sqft is a must see in a great location! The neutral colors make this home easy to decorate and personalize. It is beautifully landscaped, has a newly built outdoor deck, covered back patio, covered front entryway, level driveway with a 2 car garage that leads into the kitchen. The main level has a beautiful Great Room/Kitchen with large eating area, it also has a separate dining room, laundry room & half bath. The separate dining room can be used as an office, game or play room. The Master on Main is huge with a luxurious master bath with double vanities, separate shower/tub combo with a soaking tub, walk-in closet and sitting area. The Great Room is open with a beautiful brick, wood burning fireplace. The Kitchen is a cook's dream with stainless steel appliances, beautiful soft-open/close cabinets, kitchen island that seats 4, granite countertops and a large pantry. Right off the kitchen is another full dining area for 8+. The kitchen opens straight to the outside backyard to your covered patio to enjoy morning coffee. In addition, beautiful paving stones lead to the deck for entertaining situated near beautiful trees for privacy. On the second level is a large ensuite with a bath that includes a shower/tub combo and walk-in closet. There are two additional bedrooms with one currently being used a a kids playroom, the other an office. There is another full bath in the hallway with a shower/tub combo. If you need storage, this home has it with a huge vaulted storage room. The front yard is meticulously landscaped with a builder installed irrigation system for the front and back. The HVAC has been maintained, the roof and all components are only 7 years old. The house is pet-free, smoke-free, and the hardwood floors & carpet are in immaculate condition. This home is perfectly located between Acworth and Kennesaw close to great schools, wonderful parks, restaurants, shopping, Kennesaw Amphitheatre and more. Gain quick access to Hwy 41, I-75, and 575. This beautiful home is a must see!
Location
State GA
County Cobb
Lake Name None
Rooms
Bedroom Description Master on Main
Other Rooms None
Basement None
Main Level Bedrooms 1
Dining Room Seats 12+, Separate Dining Room
Interior
Interior Features High Ceilings 9 ft Main, High Ceilings 9 ft Upper, Low Flow Plumbing Fixtures, Permanent Attic Stairs, Recessed Lighting, Walk-In Closet(s)
Heating Forced Air, Natural Gas
Cooling Ceiling Fan(s), Central Air
Flooring Carpet, Ceramic Tile, Hardwood
Fireplaces Number 1
Fireplaces Type Brick, Gas Starter, Great Room, Wood Burning Stove
Window Features Insulated Windows
Appliance Dishwasher, Disposal, Gas Range, Gas Water Heater, Microwave, Refrigerator, Self Cleaning Oven
Laundry Electric Dryer Hookup, Laundry Room, Main Level
Exterior
Exterior Feature Garden, Lighting, Private Yard
Parking Features Driveway, Garage, Garage Door Opener, Garage Faces Front, Kitchen Level, Level Driveway
Garage Spaces 2.0
Fence None
Pool None
Community Features Homeowners Assoc, Near Schools, Near Shopping, Near Trails/Greenway, Park, Playground, Restaurant, Sidewalks, Street Lights
Utilities Available Cable Available, Underground Utilities
Waterfront Description None
View Trees/Woods
Roof Type Composition,Ridge Vents
Street Surface Paved
Accessibility Accessible Entrance
Handicap Access Accessible Entrance
Porch Covered, Deck, Front Porch, Rear Porch
Total Parking Spaces 4
Private Pool false
Building
Lot Description Back Yard, Front Yard, Landscaped, Private, Wooded
Story Two
Foundation Slab
Sewer Public Sewer
Water Public
Architectural Style Craftsman
Level or Stories Two
Structure Type Brick Front,Cement Siding
New Construction No
Construction Status Resale
Schools
Elementary Schools Lewis - Cobb
Middle Schools Awtrey
High Schools North Cobb
Others
HOA Fee Include Maintenance Grounds
Senior Community no
Restrictions false
Tax ID 20012401700
Acceptable Financing Cash, Conventional
Listing Terms Cash, Conventional
Special Listing Condition None
Read Less Info
Want to know what your home might be worth? Contact us for a FREE valuation!

Our team is ready to help you sell your home for the highest possible price ASAP

Bought with Chapman Hall Premier, REALTORS

"My job is to find and attract mastery-based agents to the office, protect the culture, and make sure everyone is happy! "







