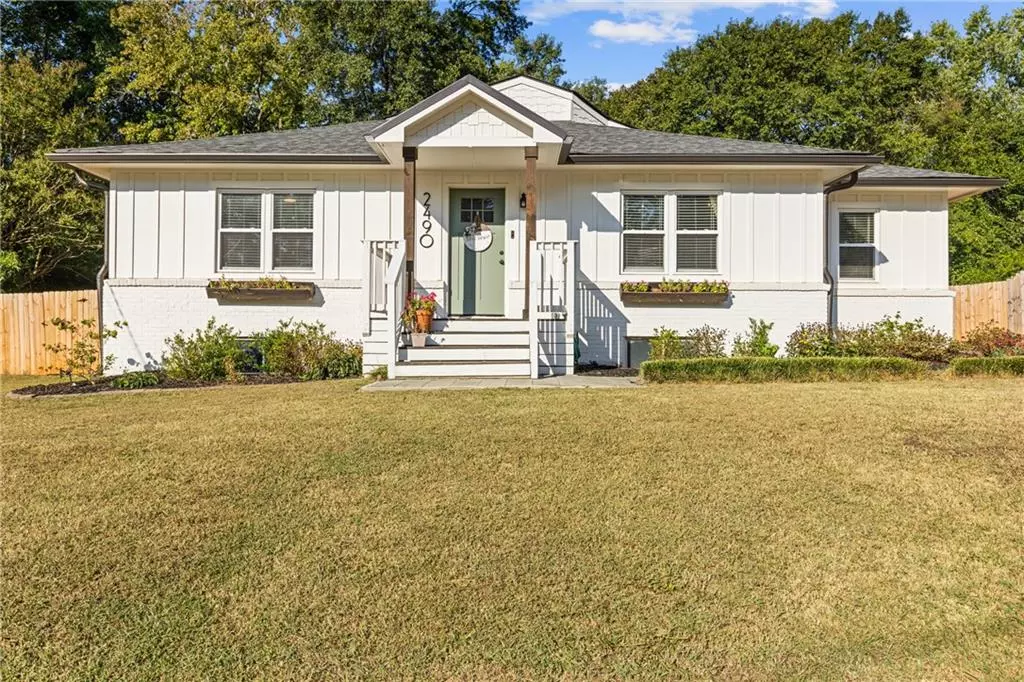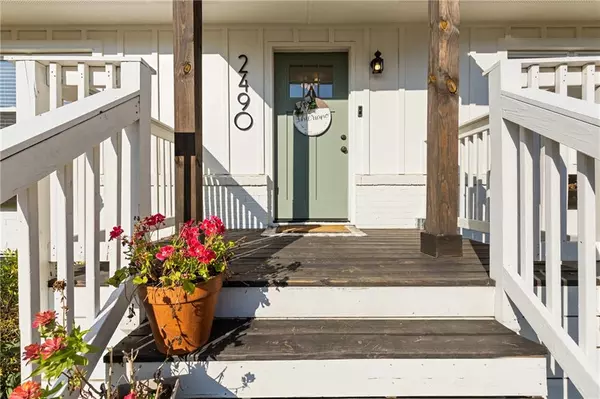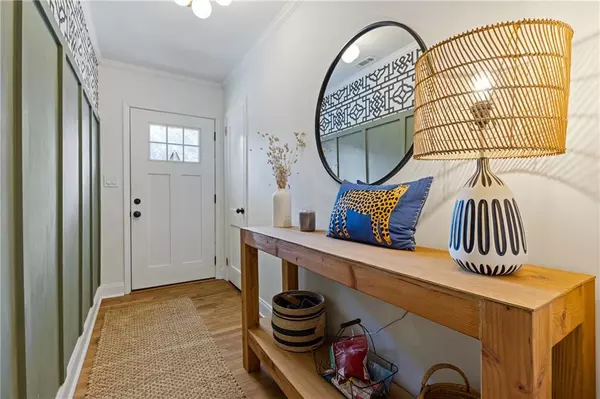$479,000
$479,000
For more information regarding the value of a property, please contact us for a free consultation.
3 Beds
2 Baths
2,067 SqFt
SOLD DATE : 10/21/2024
Key Details
Sold Price $479,000
Property Type Single Family Home
Sub Type Single Family Residence
Listing Status Sold
Purchase Type For Sale
Square Footage 2,067 sqft
Price per Sqft $231
Subdivision Belmont Hills
MLS Listing ID 7454429
Sold Date 10/21/24
Style Bungalow,Ranch
Bedrooms 3
Full Baths 2
Construction Status Resale
HOA Y/N No
Originating Board First Multiple Listing Service
Year Built 1952
Annual Tax Amount $2,565
Tax Year 2023
Lot Size 5,823 Sqft
Acres 0.1337
Property Description
Nestled on a cul-de-sac in the heart of Smyrna, this beautifully renovated home boasts 3 bedrooms and 2 bathrooms, as well as a large bonus room perfect for an office space or playroom. On the exterior, this home offers a newer roof, gutters, siding, and a fenced backyard. Inside, you'll find a large living room perfect for entertaining. The kitchen has been completely remodeled and has modern upgrades like all new cabinets, countertops, wallpaper, and appliances! The remodeled primary bathroom offers a custom tile shower as well as a soaking tub. Enjoy your morning coffee on the screened porch with separate entrances off of the living room and the primary bedroom. The shaded and fenced flat backyard is ideal for backyard barbecues with friends. The location is incredible! Walking distance to the local Burger Park, less than 2 miles from Smyrna Market Village and 4.4 miles from The Battery. Easy access to the interstate makes for a convenient commute, too!
Location
State GA
County Cobb
Lake Name None
Rooms
Bedroom Description Master on Main
Other Rooms Shed(s)
Basement Exterior Entry, Interior Entry, Partial, Unfinished
Main Level Bedrooms 3
Dining Room Separate Dining Room
Interior
Interior Features Beamed Ceilings, Bookcases, Double Vanity, Walk-In Closet(s), Other
Heating Forced Air
Cooling Ceiling Fan(s), Central Air
Flooring Hardwood
Fireplaces Type None
Window Features None
Appliance Dishwasher, Gas Oven, Gas Range, Microwave, Range Hood, Refrigerator
Laundry Main Level
Exterior
Exterior Feature Rain Gutters, Other
Parking Features Driveway
Fence Back Yard, Wood
Pool None
Community Features Near Shopping, Park
Utilities Available Cable Available, Electricity Available, Natural Gas Available
Waterfront Description None
Roof Type Composition
Street Surface Paved
Accessibility None
Handicap Access None
Porch Enclosed, Patio, Rear Porch
Private Pool false
Building
Lot Description Back Yard, Cul-De-Sac, Level, Other
Story One
Foundation None
Sewer Public Sewer
Water Public
Architectural Style Bungalow, Ranch
Level or Stories One
Structure Type Aluminum Siding,Brick
New Construction No
Construction Status Resale
Schools
Elementary Schools Belmont Hills
Middle Schools Campbell
High Schools Campbell
Others
Senior Community no
Restrictions false
Tax ID 17037501010
Special Listing Condition None
Read Less Info
Want to know what your home might be worth? Contact us for a FREE valuation!

Our team is ready to help you sell your home for the highest possible price ASAP

Bought with Keller Williams Realty Atlanta Partners

"My job is to find and attract mastery-based agents to the office, protect the culture, and make sure everyone is happy! "







