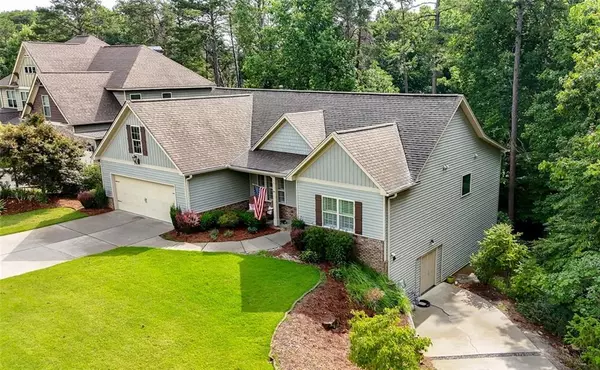$522,500
$535,000
2.3%For more information regarding the value of a property, please contact us for a free consultation.
2 Beds
2 Baths
1,670 SqFt
SOLD DATE : 10/25/2024
Key Details
Sold Price $522,500
Property Type Single Family Home
Sub Type Single Family Residence
Listing Status Sold
Purchase Type For Sale
Square Footage 1,670 sqft
Price per Sqft $312
Subdivision Waters Edge
MLS Listing ID 7422238
Sold Date 10/25/24
Style Craftsman,Ranch
Bedrooms 2
Full Baths 2
Construction Status Resale
HOA Fees $150
HOA Y/N Yes
Originating Board First Multiple Listing Service
Year Built 2011
Annual Tax Amount $6,569
Tax Year 2023
Lot Size 0.331 Acres
Acres 0.331
Property Description
Nestled in a beautiful and serene neighborhood, this charming home offers a perfect blend of comfort and elegance. Built by/for the builder, it features 2 bedrooms and 2 full bathrooms. The property includes a well-maintained front yard, a cozy front porch, and a spacious deck, ideal for outdoor gatherings. The interior boasts vaulted ceilings, a modern kitchen, and ample living space. Additionally, the basement is prestubbed for two bathrooms. Enjoy the convenience of city roads and the beauty of a landscaped, wooded lot that borders a US/State Park. The property backs up to the lake and is located near the stunning Lake Lanier, offering easy access to recreational activities. With negotiable possession, this home is ready for you to make it your own. Don’t miss out on this exceptional opportunity!
Location
State GA
County Hall
Lake Name Lanier
Rooms
Bedroom Description Master on Main
Other Rooms None
Basement Bath/Stubbed, Driveway Access, Exterior Entry, Unfinished
Main Level Bedrooms 2
Dining Room Dining L, Open Concept
Interior
Interior Features Bookcases, High Ceilings 9 ft Main, Walk-In Closet(s), High Speed Internet
Heating Central, Electric, Hot Water, Natural Gas
Cooling Central Air, Ceiling Fan(s)
Flooring None
Fireplaces Number 1
Fireplaces Type Blower Fan, Gas Log, Glass Doors, Great Room, Masonry
Window Features Double Pane Windows,Plantation Shutters
Appliance Dishwasher, Disposal, Gas Range, Gas Water Heater, Microwave, Washer, Dryer, Refrigerator, Self Cleaning Oven
Laundry In Kitchen, Laundry Room, Main Level
Exterior
Exterior Feature None
Parking Features Attached, Driveway, Garage, Garage Door Opener, Garage Faces Front, Garage Faces Rear, Kitchen Level
Garage Spaces 2.0
Fence None
Pool None
Community Features None
Utilities Available Cable Available, Electricity Available, Natural Gas Available, Sewer Available, Underground Utilities, Water Available
Waterfront Description None
View Lake
Roof Type Shingle
Street Surface Paved
Accessibility None
Handicap Access None
Porch Covered, Deck, Front Porch, Rear Porch
Total Parking Spaces 2
Private Pool false
Building
Lot Description Back Yard, Landscaped, Level, Wooded, Lake On Lot, Private
Story One
Foundation Concrete Perimeter
Sewer Public Sewer
Water Public
Architectural Style Craftsman, Ranch
Level or Stories One
Structure Type Brick Front,Vinyl Siding
New Construction No
Construction Status Resale
Schools
Elementary Schools Gainesville Exploration Academy
Middle Schools Gainesville West
High Schools Gainesville
Others
Senior Community no
Restrictions false
Tax ID 08005 000150
Special Listing Condition None
Read Less Info
Want to know what your home might be worth? Contact us for a FREE valuation!

Our team is ready to help you sell your home for the highest possible price ASAP

Bought with EXP Realty, LLC.

"My job is to find and attract mastery-based agents to the office, protect the culture, and make sure everyone is happy! "







