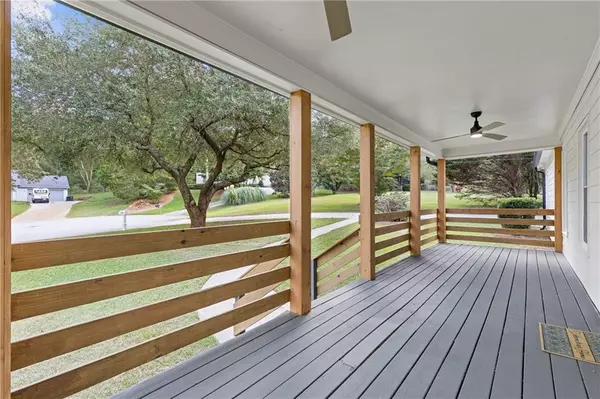$395,556
$389,000
1.7%For more information regarding the value of a property, please contact us for a free consultation.
3 Beds
3.5 Baths
2,087 SqFt
SOLD DATE : 11/08/2024
Key Details
Sold Price $395,556
Property Type Single Family Home
Sub Type Single Family Residence
Listing Status Sold
Purchase Type For Sale
Square Footage 2,087 sqft
Price per Sqft $189
Subdivision Castle Lake
MLS Listing ID 7439363
Sold Date 11/08/24
Style Traditional
Bedrooms 3
Full Baths 3
Half Baths 1
Construction Status Resale
HOA Y/N No
Originating Board First Multiple Listing Service
Year Built 1989
Annual Tax Amount $1,201
Tax Year 2023
Lot Size 0.750 Acres
Acres 0.75
Property Description
Wonderful, private, quiet, culd-de-sac lot in an established neighborhood with NO HOA. Completely renovated both inside and out. No stone left unturned. Check out the extensive updates list. Stunning kitchen and bathroom finishes. This home boast an owners suite on both the main and upper level. Perfect for in-law living, guest, or kids of any age. Additional bedroom with its own separate bathroom upstairs. This house has tons of storage with extra & spacious closets, full unfinished basement, 2 car garage, & attic space above the home & garage. The perfect "porch sitttin'" covered front porch with fans and deck overlooking a huge level lot with fire pit space. This lovely house is waiting to be filled with you memories to become HOME!
UPDATES:
-New Siding
-New Trim
-New Windows
-New Gutters
-New Sheetrock
-New Porch Railing
-New Garage Door & Opener
-Added Additional Attic Storage in Garage
-Fresh Paint/Stain Inside & Out
-New baths/Tile Showers
-New Glass Doors for showers
-New Cabinetry Throughout
-New LVT Floors
-Fireplace Trim/Millwork
-New Plumbing and Electrical Fixtures Throughout
-Pumped Septic
-Termite & Pest Control Bonds
-Air Duct Cleaning
-Chimney Cleaning
-HVAC Serviced & Cleaned
-Trees Hanging Over Home and Canopy Trimmed
-Fresh Yard / Landscaping
-New Quartz Counter Tops throughout
-New Tile Backsplash
-New Carpet in Bedrooms
-New Appliance Install
-New outlet covers, registers, returns
-Roof & Water Heater less than 5 years old
Location
State GA
County Gwinnett
Lake Name None
Rooms
Bedroom Description Double Master Bedroom,Oversized Master
Other Rooms None
Basement Exterior Entry, Unfinished
Main Level Bedrooms 1
Dining Room None
Interior
Interior Features Double Vanity, High Ceilings 9 ft Main, High Ceilings 9 ft Upper, His and Hers Closets, Walk-In Closet(s)
Heating Central
Cooling Central Air
Flooring Carpet, Luxury Vinyl
Fireplaces Number 1
Fireplaces Type Family Room
Window Features Insulated Windows
Appliance Dishwasher, Electric Oven, Microwave
Laundry Laundry Room, Main Level
Exterior
Exterior Feature Private Yard
Parking Features None
Fence None
Pool None
Community Features None
Utilities Available Electricity Available, Natural Gas Available, Water Available
Waterfront Description None
View Rural
Roof Type Composition
Street Surface Asphalt
Accessibility None
Handicap Access None
Porch Covered, Deck
Private Pool false
Building
Lot Description Back Yard, Cul-De-Sac, Level
Story Two
Foundation Slab
Sewer Septic Tank
Water Public
Architectural Style Traditional
Level or Stories Two
Structure Type Concrete
New Construction No
Construction Status Resale
Schools
Elementary Schools Anderson-Livsey
Middle Schools Shiloh
High Schools Shiloh
Others
Senior Community no
Restrictions false
Tax ID R6005 198
Special Listing Condition None
Read Less Info
Want to know what your home might be worth? Contact us for a FREE valuation!

Our team is ready to help you sell your home for the highest possible price ASAP

Bought with ERA Sunrise Realty
"My job is to find and attract mastery-based agents to the office, protect the culture, and make sure everyone is happy! "







