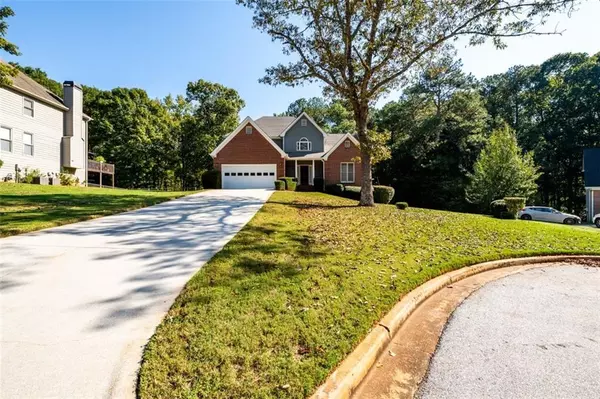$370,000
$359,000
3.1%For more information regarding the value of a property, please contact us for a free consultation.
4 Beds
2.5 Baths
2,596 SqFt
SOLD DATE : 11/08/2024
Key Details
Sold Price $370,000
Property Type Single Family Home
Sub Type Single Family Residence
Listing Status Sold
Purchase Type For Sale
Square Footage 2,596 sqft
Price per Sqft $142
Subdivision Druids Keep
MLS Listing ID 7464906
Sold Date 11/08/24
Style Traditional
Bedrooms 4
Full Baths 2
Half Baths 1
Construction Status Resale
HOA Y/N No
Originating Board First Multiple Listing Service
Year Built 1993
Annual Tax Amount $2,185
Tax Year 2023
Lot Size 0.830 Acres
Acres 0.83
Property Description
This spacious, yet cozy, well-maintained home provides great value for the price. This home features a two-story foyer, a separate dining room, a kitchen and a breakfast nook opening to a large family room with a fireplace and a bay window for lots of natural light. The primary bedroom on the main level features trey ceilings, a double vanity, a whirlpool tub, a separate shower, and dual closets. Three more nice-sized bedrooms and a full bath upstairs. A partially finished daylight basement offers room for expansion and/or lots of storage. Relax on one of your two decks overlooking a large landscaped private backyard off the primary bedroom, or just off the family room. Two-car garage. This home sits on a serene cul-de-sac private lot, with no HOA. This home is priced to sell and will be an amazing home for a new owner!
The photo(s) contained in this listing may have been created or enhanced using virtual staging software and therefore may not accurately reflect the current features in the room/home.
Location
State GA
County Rockdale
Lake Name None
Rooms
Bedroom Description Master on Main
Other Rooms None
Basement Exterior Entry, Full, Unfinished
Main Level Bedrooms 1
Dining Room Separate Dining Room
Interior
Interior Features Entrance Foyer 2 Story, Double Vanity, High Speed Internet, Entrance Foyer, His and Hers Closets, Tray Ceiling(s), Walk-In Closet(s)
Heating Central, Natural Gas
Cooling Ceiling Fan(s), Central Air
Flooring Carpet, Ceramic Tile, Hardwood, Other
Fireplaces Number 1
Fireplaces Type Family Room, Masonry, Gas Starter
Window Features None
Appliance Gas Range, Dishwasher, Refrigerator, Gas Water Heater, Gas Oven, Microwave
Laundry In Kitchen, Main Level, Laundry Room
Exterior
Exterior Feature Private Yard, Private Entrance
Parking Features Attached, Garage Door Opener, Driveway, Garage Faces Front, Garage
Garage Spaces 2.0
Fence Back Yard, Chain Link
Pool None
Community Features None
Utilities Available Cable Available, Electricity Available, Natural Gas Available, Underground Utilities, Water Available
Waterfront Description Pond
View Other
Roof Type Composition
Street Surface Asphalt
Accessibility None
Handicap Access None
Porch Deck, Rear Porch
Private Pool false
Building
Lot Description Back Yard, Cul-De-Sac, Landscaped, Front Yard, Wooded
Story Three Or More
Foundation Block
Sewer Septic Tank
Water Public
Architectural Style Traditional
Level or Stories Three Or More
Structure Type Brick Front,Cement Siding
New Construction No
Construction Status Resale
Schools
Elementary Schools Honey Creek
Middle Schools Memorial
High Schools Salem
Others
Senior Community no
Restrictions false
Tax ID 080C010244
Acceptable Financing Cash, Conventional, FHA, VA Loan
Listing Terms Cash, Conventional, FHA, VA Loan
Special Listing Condition None
Read Less Info
Want to know what your home might be worth? Contact us for a FREE valuation!

Our team is ready to help you sell your home for the highest possible price ASAP

Bought with Keller Williams Realty Atl Perimeter

"My job is to find and attract mastery-based agents to the office, protect the culture, and make sure everyone is happy! "







