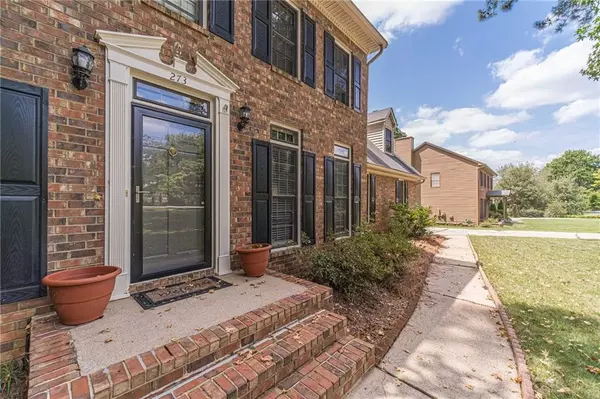$360,000
$359,900
For more information regarding the value of a property, please contact us for a free consultation.
4 Beds
2.5 Baths
2,338 SqFt
SOLD DATE : 11/12/2024
Key Details
Sold Price $360,000
Property Type Single Family Home
Sub Type Single Family Residence
Listing Status Sold
Purchase Type For Sale
Square Footage 2,338 sqft
Price per Sqft $153
Subdivision Saratoga Springs
MLS Listing ID 7444138
Sold Date 11/12/24
Style Traditional
Bedrooms 4
Full Baths 2
Half Baths 1
Construction Status Resale
HOA Fees $660
HOA Y/N Yes
Originating Board First Multiple Listing Service
Year Built 1986
Annual Tax Amount $4,226
Tax Year 2023
Lot Size 0.350 Acres
Acres 0.35
Property Description
Welcome to 273 Patterson Road, a classic 4-bedroom, 2.5-bathroom home nestled in Snellville. As you arrive, the home's charming exterior and well-maintained front yard offer excellent curb appeal, setting the tone for the warm and inviting atmosphere inside. As you step into the home, you are greeted with a cozy den and a dedicated dining room, perfect for both relaxing and hosting family meals. The living room is spacious and bathed in natural light, and offers a fireplace creating a warm and inviting atmosphere. The Eat in kitchen provides stainless steel appliances, generous cabinet space, and stone countertops. The owner's suite is a peaceful retreat, offering a spacious layout. The en-suite bathroom features a functional layout with a his and her vanity, separate tub/shower, walk in closet and tons of natural light. Each of the three bedrooms offers comfort and privacy for family or guests. Step outside to discover a large, private backyard that offers endless possibilities for outdoor enjoyment. The highlight of this outdoor space is the spacious deck, perfect for entertaining guests, enjoying family barbecues, or simply relaxing in the fresh air. The expansive yard provides ample room for gardening, creating a play area, or even expanding the deck further. With its serene surroundings and generous size, this backyard is a true extension of the home, ready to be transformed into your ideal outdoor retreat. Located close to schools, parks, shopping, and dining, 273 Patterson Road combines quiet living with convenient access to all the amenities Snellville has to offer. Don't miss out on making this charming house your own!
Location
State GA
County Gwinnett
Lake Name None
Rooms
Bedroom Description None
Other Rooms None
Basement None
Dining Room Separate Dining Room
Interior
Interior Features Walk-In Closet(s)
Heating Forced Air, Natural Gas
Cooling Ceiling Fan(s), Central Air
Flooring Carpet, Ceramic Tile, Laminate
Fireplaces Number 1
Fireplaces Type Family Room, Gas Starter
Window Features Insulated Windows
Appliance Dishwasher, Electric Range, Microwave, Refrigerator
Laundry Upper Level
Exterior
Exterior Feature Private Entrance, Rain Gutters
Parking Features Attached, Garage, Garage Faces Side, Kitchen Level, Level Driveway
Garage Spaces 2.0
Fence None
Pool None
Community Features Clubhouse, Homeowners Assoc, Near Schools, Near Shopping, Pool, Tennis Court(s)
Utilities Available Cable Available, Electricity Available, Natural Gas Available, Phone Available, Underground Utilities, Water Available
Waterfront Description None
View Other
Roof Type Shingle
Street Surface Paved
Accessibility None
Handicap Access None
Porch Deck
Private Pool false
Building
Lot Description Back Yard
Story Two
Foundation Concrete Perimeter, Pillar/Post/Pier
Sewer Public Sewer
Water Public
Architectural Style Traditional
Level or Stories Two
Structure Type Brick Front,Cement Siding
New Construction No
Construction Status Resale
Schools
Elementary Schools Cedar Hill
Middle Schools J.E. Richards
High Schools Discovery
Others
Senior Community no
Restrictions false
Tax ID R5051 142
Acceptable Financing Cash, Conventional, FHA
Listing Terms Cash, Conventional, FHA
Special Listing Condition None
Read Less Info
Want to know what your home might be worth? Contact us for a FREE valuation!

Our team is ready to help you sell your home for the highest possible price ASAP

Bought with Virtual Properties Realty.com

"My job is to find and attract mastery-based agents to the office, protect the culture, and make sure everyone is happy! "







