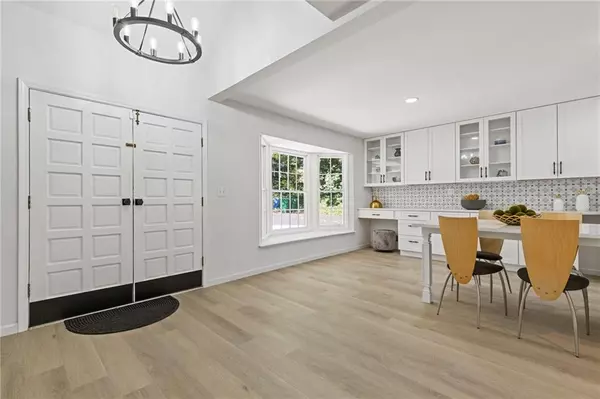$655,000
$665,000
1.5%For more information regarding the value of a property, please contact us for a free consultation.
4 Beds
3 Baths
2,446 SqFt
SOLD DATE : 11/22/2024
Key Details
Sold Price $655,000
Property Type Single Family Home
Sub Type Single Family Residence
Listing Status Sold
Purchase Type For Sale
Square Footage 2,446 sqft
Price per Sqft $267
Subdivision Smoke Rise
MLS Listing ID 7455905
Sold Date 11/22/24
Style Traditional
Bedrooms 4
Full Baths 3
Construction Status Resale
HOA Y/N No
Originating Board First Multiple Listing Service
Year Built 1970
Annual Tax Amount $8,099
Tax Year 2023
Lot Size 1.100 Acres
Acres 1.1
Property Description
Discover elegance and comfort in this stunning 4-bedroom, 3-bathroom residence nestled in the highly sought-after Smoke Rise Community. Situated in the heart of Stone Mountain, this property offers the perfect blend of modern convenience and serene living. Step inside to an open foyer that guides you to the eat-in kitchen, brightened by a charming bay window, features gleaming quartz countertops and brand-new luxury vinyl plank (LVP) flooring though out the entire house. The adjoining great room is designed for relaxation and entertainment, completed with a gas-starter fireplace, and a convenient wet bar.
From here, access a versatile bonus room awaits, suitable for use as a playroom, home office, or exercise area. The primary master suite is a true sanctuary located on main level; offering his and hers closets and a newly renovated bathroom with a double vanity, and shower. An additional guest bedroom is also found on this level, with a guest bathroom features a stylish tiled tub/shower combo. The Terrance level basement features a finished area, while the unfinished section offers ample storage or potential for a craft/woodworking space. Situated in the desirable Smoke Rise neighborhood, this home offers easy access to a variety of nearby parks and both public and private schools. Residents can also enjoy optional/voluntary HOA membership to Smoke Rise Country Club, swim and tennis clubs. Conveniently located, you'll be close to shopping, dining, and entertainment options in both Stone Mountain and Tucker. Plus, with GA 285 nearby, commuting to other areas of Atlanta and the airport is a breeze. Don't miss your chance to make this wonderful home your own. Complete with a complimentary home warranty.
Location
State GA
County Dekalb
Lake Name None
Rooms
Bedroom Description Master on Main
Other Rooms None
Basement Daylight, Exterior Entry, Full, Partial, Unfinished
Main Level Bedrooms 2
Dining Room Great Room, Open Concept
Interior
Interior Features Entrance Foyer, High Ceilings 10 ft Main, Recessed Lighting, Walk-In Closet(s), Wet Bar
Heating Central
Cooling Ceiling Fan(s), Central Air
Flooring Vinyl
Fireplaces Number 1
Fireplaces Type Family Room
Window Features Bay Window(s)
Appliance Dishwasher, Electric Range
Laundry Common Area, Laundry Room
Exterior
Exterior Feature Courtyard
Parking Features Garage, Garage Door Opener
Garage Spaces 2.0
Fence None
Pool None
Community Features Near Schools, Near Shopping
Utilities Available Cable Available, Electricity Available, Natural Gas Available, Phone Available
Waterfront Description None
View Other
Roof Type Ridge Vents,Shingle
Street Surface Asphalt
Accessibility None
Handicap Access None
Porch Deck
Private Pool false
Building
Lot Description Back Yard
Story Two
Foundation None
Sewer Septic Tank
Water Public
Architectural Style Traditional
Level or Stories Two
Structure Type Brick
New Construction No
Construction Status Resale
Schools
Elementary Schools Smoke Rise
Middle Schools Tucker
High Schools Tucker
Others
Senior Community no
Restrictions false
Tax ID 18 219 01 004
Special Listing Condition None
Read Less Info
Want to know what your home might be worth? Contact us for a FREE valuation!

Our team is ready to help you sell your home for the highest possible price ASAP

Bought with Redfin Corporation

"My job is to find and attract mastery-based agents to the office, protect the culture, and make sure everyone is happy! "







