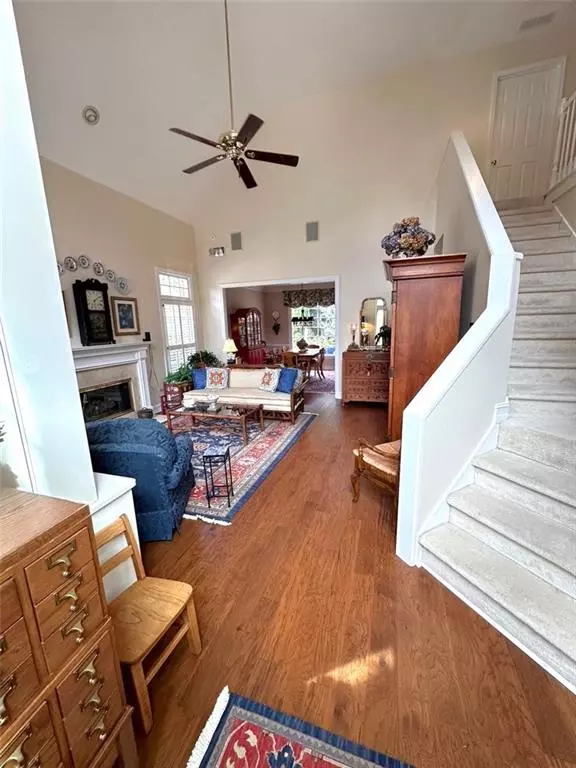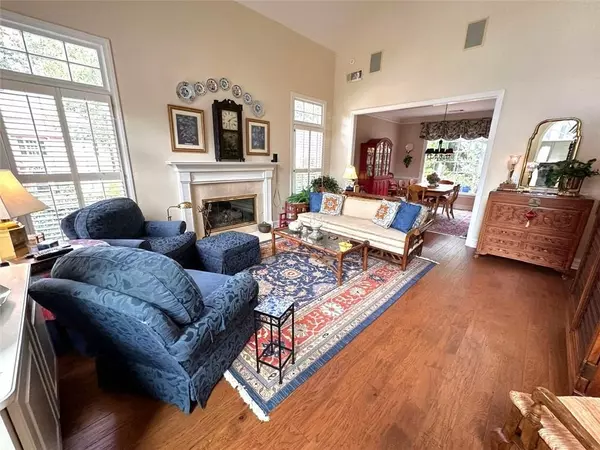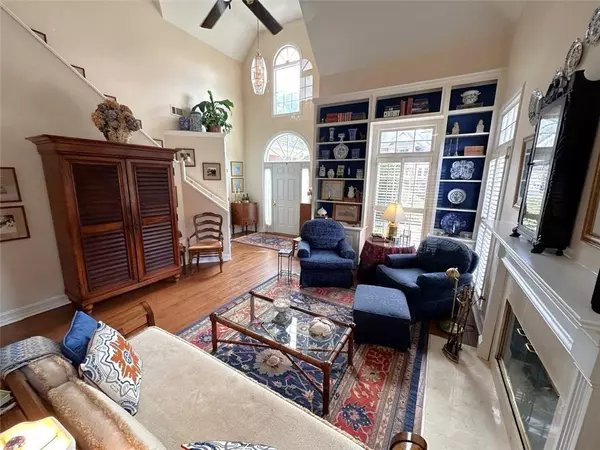$610,000
$650,000
6.2%For more information regarding the value of a property, please contact us for a free consultation.
3 Beds
2.5 Baths
2,236 SqFt
SOLD DATE : 11/21/2024
Key Details
Sold Price $610,000
Property Type Single Family Home
Sub Type Single Family Residence
Listing Status Sold
Purchase Type For Sale
Square Footage 2,236 sqft
Price per Sqft $272
Subdivision Wyngate At Spalding
MLS Listing ID 7466281
Sold Date 11/21/24
Style Traditional
Bedrooms 3
Full Baths 2
Half Baths 1
Construction Status Resale
HOA Fees $470
HOA Y/N Yes
Originating Board First Multiple Listing Service
Year Built 1991
Annual Tax Amount $3,046
Tax Year 2023
Lot Size 3,380 Sqft
Acres 0.0776
Property Description
Step into luxury and style with this incredible home located in the heart of Sandy Springs. Set on a beautiful corner lot in a tranquil, tree-lined gated neighborhood, this residence offers the perfect blend of modern living and peaceful retreat. Just moments from the new Sandy Springs city center, you'll enjoy easy access to shopping, dining, and entertainment while savoring the peace and privacy of this exquisite home.
As you enter the home, the grand two-story living area immediately captures your attention. With vaulted ceilings, tons of windows and a flood of natural light, the space feels bright and airy. Built-in bookcases, upgraded hardwood floors and a gas fireplace add a cozy yet sophisticated touch, making this the perfect space for relaxing or entertaining. Whether you're hosting guests or enjoying a quiet evening, the built-in speakers throughout the home provide the perfect soundtrack for any occasion.
The primary bedroom is conveniently located on the main level, featuring a spa-like bathroom with skylights, vaulted ceilings, a whirlpool tub, separate shower, and dual vanities. It's the perfect place to unwind after a long day. The attention to detail continues throughout the home – all window treatments and appliances remain, making it move-in ready.
Upstairs, a finished bonus room provides additional flexible space, whether you need a home office, gym, or creative studio. To top it off, the home comes with a one-year home warranty for added peace of mind.
But wait! Don't miss possibly the best feature of this home! Outside, you'll discover a private oasis that's truly a one-of-a-kind find. This private, fenced backyard is designed for those who love outdoor living. It features an oversized stone patio, artificial turf, remote control awning, and a built-in swing for relaxing afternoons. A waterfall and pond add a peaceful touch, while stepping stones lead you through lush greenery. With a tool shed, outdoor lighting, 3-zoned sprinkler system, and an array of bird feeders, plants and trees, this backyard is the perfect place to unwind and connect with nature.
In this vibrant, gated community, you'll also enjoy fantastic amenities like a refreshing pool, tennis courts, and brand-new pickleball courts. And remember, no worries about yard maintenance, it's included in the HOA fees along with water, sewer and twice weekly trash pickup. The neighborhood is more than a place to live – it's a lifestyle. Don't miss out on this Sandy Springs gem. Schedule your private tour today!
Location
State GA
County Fulton
Lake Name None
Rooms
Bedroom Description Master on Main
Other Rooms Shed(s), Storage
Basement None
Main Level Bedrooms 1
Dining Room Separate Dining Room
Interior
Interior Features Bookcases, Cathedral Ceiling(s), Double Vanity, Entrance Foyer 2 Story, High Ceilings 9 ft Main, Vaulted Ceiling(s), Walk-In Closet(s)
Heating Central, Forced Air, Natural Gas
Cooling Ceiling Fan(s), Central Air, Electric
Flooring Carpet, Ceramic Tile, Hardwood
Fireplaces Number 1
Fireplaces Type Gas Log, Gas Starter, Glass Doors, Living Room
Window Features Double Pane Windows,Plantation Shutters,Skylight(s)
Appliance Dishwasher, Disposal, Dryer, Gas Range, Gas Water Heater, Microwave, Refrigerator, Self Cleaning Oven, Washer
Laundry In Hall, Laundry Room, Main Level
Exterior
Exterior Feature Awning(s), Gas Grill, Lighting, Private Entrance
Parking Features Attached, Garage, Garage Door Opener, Garage Faces Front, Kitchen Level
Garage Spaces 2.0
Fence Back Yard, Wood
Pool None
Community Features Gated, Homeowners Assoc, Near Public Transport, Near Schools, Near Shopping, Near Trails/Greenway, Pickleball, Pool, Street Lights
Utilities Available Cable Available, Electricity Available, Natural Gas Available, Sewer Available, Water Available
Waterfront Description None
View Trees/Woods
Roof Type Composition,Shingle
Street Surface Asphalt,Paved
Accessibility Central Living Area, Accessible Entrance, Accessible Full Bath, Accessible Kitchen, Accessible Washer/Dryer
Handicap Access Central Living Area, Accessible Entrance, Accessible Full Bath, Accessible Kitchen, Accessible Washer/Dryer
Porch Patio
Private Pool false
Building
Lot Description Corner Lot, Cul-De-Sac, Landscaped, Private, Sprinklers In Rear, Wooded
Story Two
Foundation Slab
Sewer Public Sewer
Water Public
Architectural Style Traditional
Level or Stories Two
Structure Type Brick Front,Wood Siding
New Construction No
Construction Status Resale
Schools
Elementary Schools Woodland - Fulton
Middle Schools Sandy Springs
High Schools North Springs
Others
HOA Fee Include Maintenance Grounds,Sewer,Swim,Tennis,Trash,Water
Senior Community no
Restrictions true
Tax ID 17 007400070156
Acceptable Financing Cash, Conventional, VA Loan
Listing Terms Cash, Conventional, VA Loan
Special Listing Condition None
Read Less Info
Want to know what your home might be worth? Contact us for a FREE valuation!

Our team is ready to help you sell your home for the highest possible price ASAP

Bought with Berkshire Hathaway HomeServices Georgia Properties
"My job is to find and attract mastery-based agents to the office, protect the culture, and make sure everyone is happy! "







