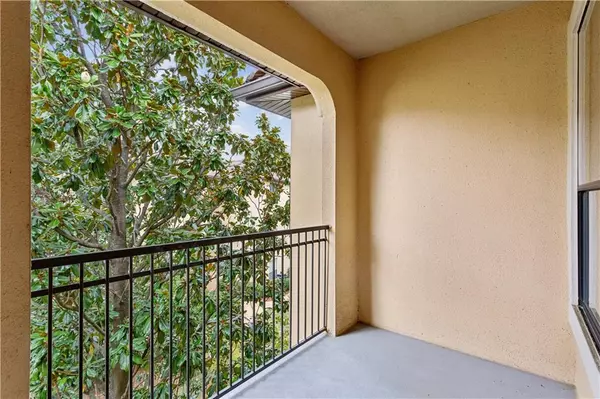$240,000
$249,900
4.0%For more information regarding the value of a property, please contact us for a free consultation.
1 Bed
1 Bath
919 SqFt
SOLD DATE : 11/13/2024
Key Details
Sold Price $240,000
Property Type Condo
Sub Type Condominium
Listing Status Sold
Purchase Type For Sale
Square Footage 919 sqft
Price per Sqft $261
Subdivision Peachtree Place
MLS Listing ID 7464487
Sold Date 11/13/24
Style Mid-Rise (up to 5 stories)
Bedrooms 1
Full Baths 1
Construction Status Resale
HOA Fees $437
HOA Y/N Yes
Originating Board First Multiple Listing Service
Year Built 1995
Annual Tax Amount $3,934
Tax Year 2023
Lot Size 1,145 Sqft
Acres 0.0263
Property Description
Welcome to 3777 Peachtree Road in desirable Brookhaven! This top-floor gem is nestled in the private gated community of Peachtree Place. The arch entryway leads into your spacious living room which boasts high ceilings, hardwood floors, and an abundance of natural light. The kitchen features a breakfast bar with freshly painted white cabinets and elegant quartz countertops, adjacent to your dining area. Off the bedroom, you'll find two custom built-in closets—one of which is perfectly designed to serve as a home office, ideal for those working remotely. The spacious bathroom features a dual vanity with quartz countertops. Enjoy your own private balcony, perfect for morning coffee or evening relaxation. This charming condo has had a complete refresh, including a brand new HVAC system and WATER HEATER.
Community perks include a resort style pool, 24-hour concierge, 2-story fitness center, movie theater, business center, and dog park for your furry friends. Conveniently located near GA 400 and I-85, the new CHOA Arthur M. Blank Hospital, and the shops and restaurants on Dresden Drive. FHA approved and ready for you!
Location
State GA
County Dekalb
Lake Name None
Rooms
Bedroom Description Other
Other Rooms None
Basement None
Main Level Bedrooms 1
Dining Room Separate Dining Room
Interior
Interior Features Bookcases, Entrance Foyer, High Ceilings 10 ft Main, High Speed Internet, His and Hers Closets, Walk-In Closet(s)
Heating Central, Electric
Cooling Ceiling Fan(s), Central Air
Flooring Carpet, Hardwood
Fireplaces Type None
Window Features None
Appliance Dishwasher, Disposal, Electric Range, Electric Water Heater, Refrigerator, Other
Laundry In Bathroom, Other
Exterior
Exterior Feature Balcony, Gas Grill, Other
Parking Features Assigned, Covered, Parking Lot
Fence None
Pool In Ground
Community Features Business Center, Clubhouse, Dog Park, Fitness Center, Gated, Near Public Transport, Pool
Utilities Available Cable Available
Waterfront Description None
View City, Neighborhood
Roof Type Composition
Street Surface None
Accessibility None
Handicap Access None
Porch Covered, Patio
Total Parking Spaces 1
Private Pool false
Building
Lot Description Landscaped
Story One
Foundation None
Sewer Public Sewer
Water Public
Architectural Style Mid-Rise (up to 5 stories)
Level or Stories One
Structure Type Frame,Stucco
New Construction No
Construction Status Resale
Schools
Elementary Schools Ashford Park
Middle Schools Chamblee
High Schools Chamblee Charter
Others
HOA Fee Include Insurance,Maintenance Grounds,Maintenance Structure,Pest Control,Reserve Fund,Security,Sewer,Swim,Trash,Water
Senior Community no
Restrictions true
Tax ID 18 239 14 202
Ownership Condominium
Acceptable Financing 1031 Exchange, Cash, Conventional, FHA, VA Loan
Listing Terms 1031 Exchange, Cash, Conventional, FHA, VA Loan
Financing yes
Special Listing Condition None
Read Less Info
Want to know what your home might be worth? Contact us for a FREE valuation!

Our team is ready to help you sell your home for the highest possible price ASAP

Bought with 7 Real Estate Management Services

"My job is to find and attract mastery-based agents to the office, protect the culture, and make sure everyone is happy! "







