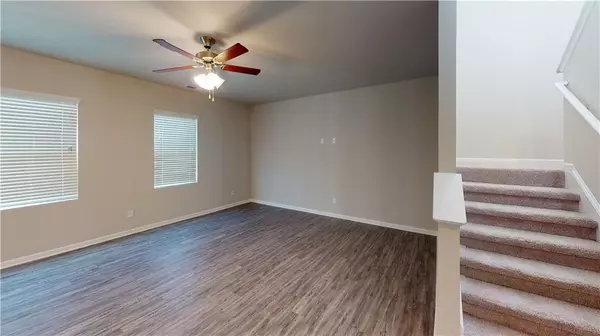$315,000
$335,000
6.0%For more information regarding the value of a property, please contact us for a free consultation.
4 Beds
2.5 Baths
2,386 SqFt
SOLD DATE : 11/22/2024
Key Details
Sold Price $315,000
Property Type Single Family Home
Sub Type Single Family Residence
Listing Status Sold
Purchase Type For Sale
Square Footage 2,386 sqft
Price per Sqft $132
Subdivision The Arbors At Fair Oaks
MLS Listing ID 7411903
Sold Date 11/22/24
Style Traditional
Bedrooms 4
Full Baths 2
Half Baths 1
Construction Status Under Construction
HOA Fees $450
HOA Y/N Yes
Originating Board First Multiple Listing Service
Year Built 2024
Annual Tax Amount $211
Tax Year 2023
Lot Size 0.480 Acres
Acres 0.48
Property Description
MOVE IN READY!! New construction, BASEMENT HOME! Buyer FLEX CASH of $7,500 towards closing costs, pre-paids, or rate buy down with the use of preferred lender and preferred title company. 4 bed, 2.5 bath, 2,386 sq ft. home with a 1,093 sq ft. unfinished basement complete with a stubbed in full bathroom. Open floor plan, granite countertops and spacious master suite in this beautiful new home located in a cul-de-sac within the swim/tennis neighborhood of The Arbors at Fair Oaks. Flex room on main floor which could be used as an office space, dining room, play room, etc. Private wooded backyard view! Window blinds included throughout the home along with garage door opener. Call now for additional information on this home and other new construction homes by City Homes Atlanta LLC! Please note that virtual tour/photos showcases the home layout and colors and design options although actual home for sale may differ. Photos are of similar model but not that of exact house. Pictures, photographs, colors, features and sizes are for illustration purposes only and will vary from the homes as built.
Location
State GA
County Floyd
Lake Name None
Rooms
Bedroom Description Other
Other Rooms None
Basement Bath/Stubbed, Exterior Entry, Interior Entry, Unfinished
Dining Room Great Room, Open Concept
Interior
Interior Features Double Vanity, Entrance Foyer, Walk-In Closet(s)
Heating Central, Electric
Cooling Ceiling Fan(s), Central Air, Electric
Flooring Carpet, Vinyl
Fireplaces Type None
Window Features Shutters
Appliance Dishwasher, Disposal, Electric Water Heater, Microwave
Laundry Laundry Room, Upper Level
Exterior
Exterior Feature Private Yard, Rain Gutters
Parking Features Garage, Garage Door Opener
Garage Spaces 2.0
Fence None
Pool None
Community Features Homeowners Assoc, Pool, Tennis Court(s)
Utilities Available Cable Available, Electricity Available, Natural Gas Available, Phone Available, Sewer Available, Underground Utilities, Water Available
Waterfront Description None
View Trees/Woods
Roof Type Other
Street Surface Paved
Accessibility None
Handicap Access None
Porch Patio
Private Pool false
Building
Lot Description Cul-De-Sac, Wooded
Story Three Or More
Foundation Slab
Sewer Public Sewer
Water Public
Architectural Style Traditional
Level or Stories Three Or More
Structure Type Brick,Vinyl Siding
New Construction No
Construction Status Under Construction
Schools
Elementary Schools Alto Park
Middle Schools Coosa
High Schools Coosa
Others
HOA Fee Include Maintenance Grounds,Swim,Tennis
Senior Community no
Restrictions false
Tax ID G13Z 354
Ownership Fee Simple
Financing no
Special Listing Condition None
Read Less Info
Want to know what your home might be worth? Contact us for a FREE valuation!

Our team is ready to help you sell your home for the highest possible price ASAP

Bought with Dwelli Inc.

"My job is to find and attract mastery-based agents to the office, protect the culture, and make sure everyone is happy! "







